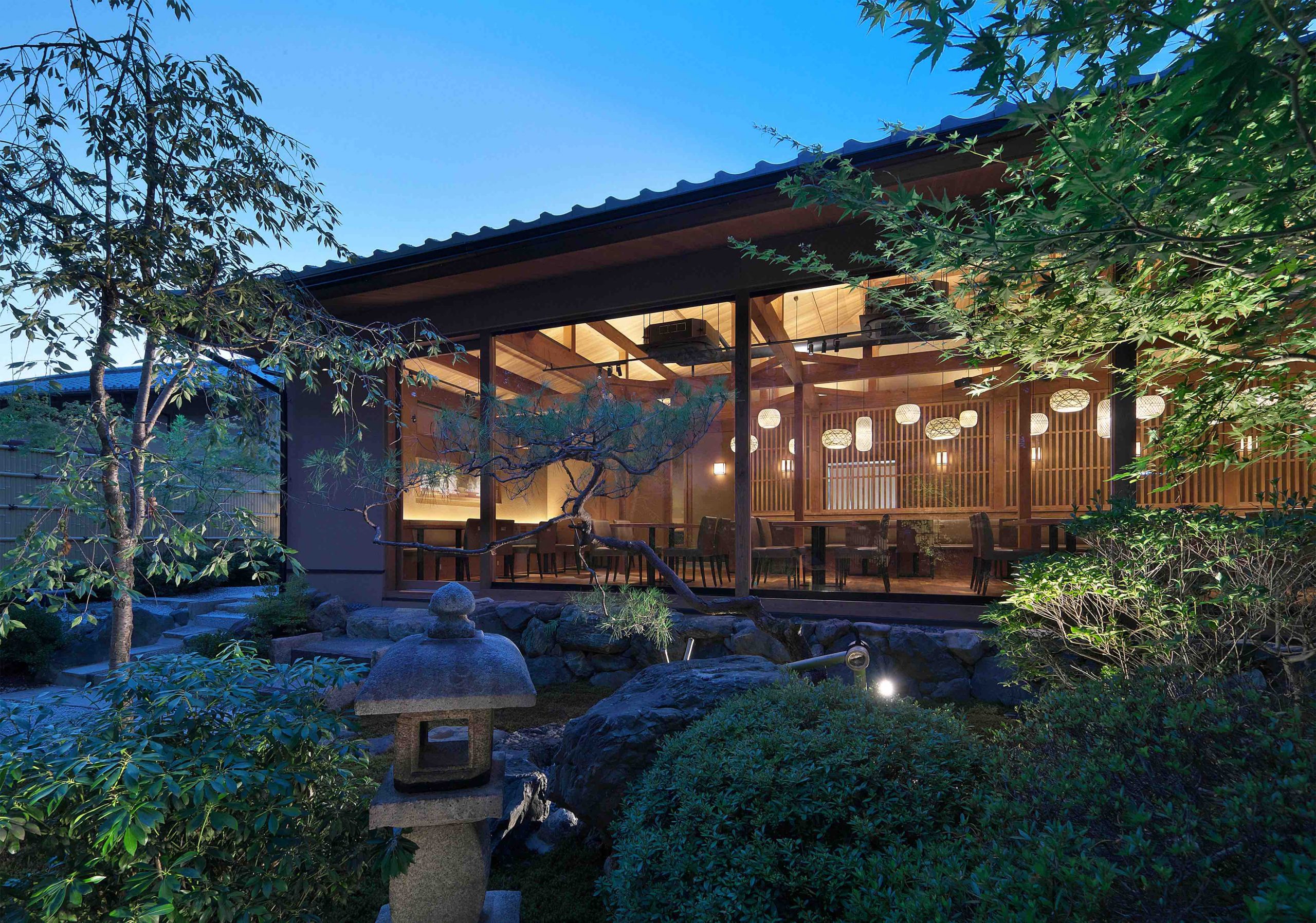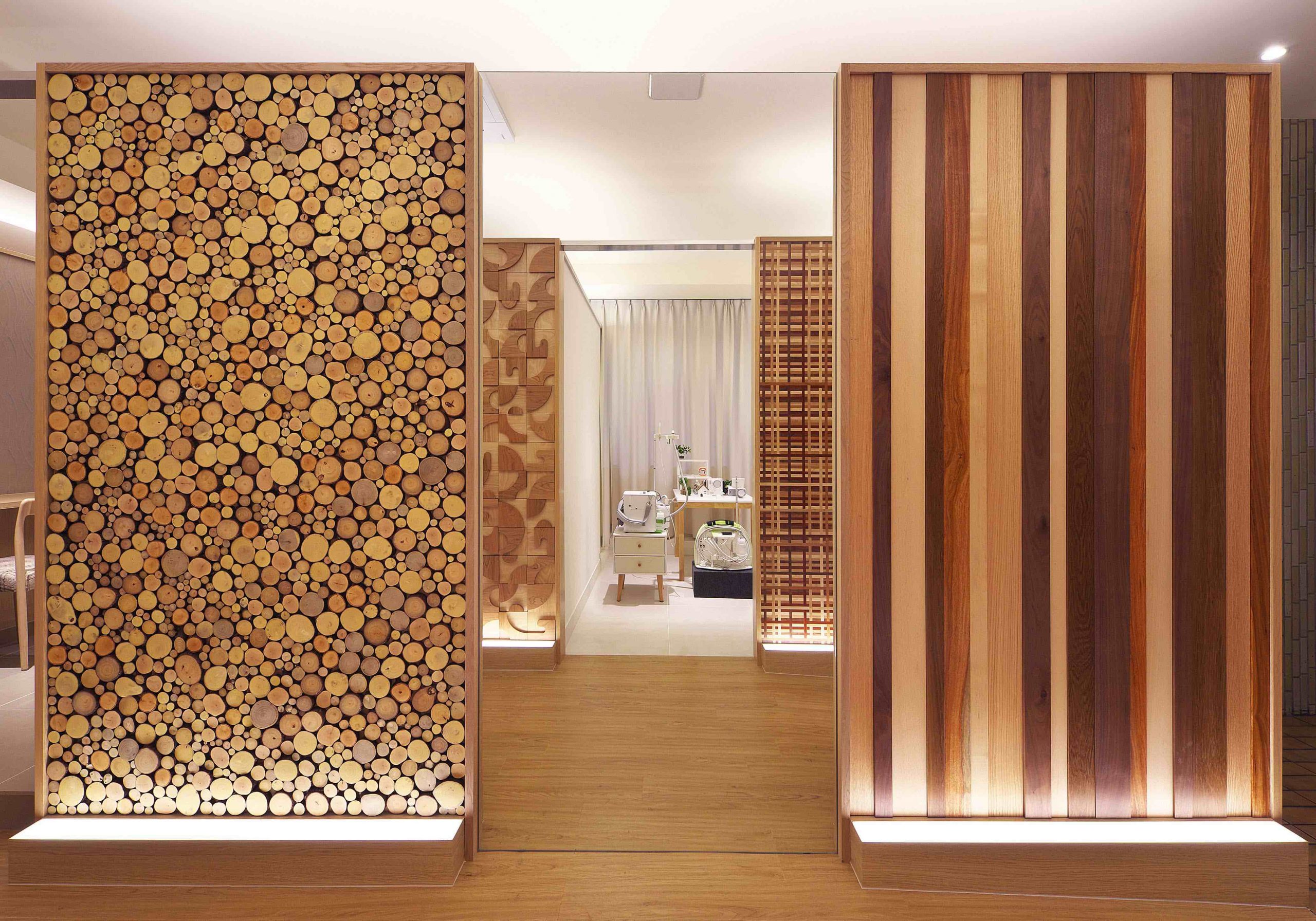
continue from the previous story
EMBODY DESIGN, led by Iwamoto, has designed a wide range of popular places, from purely Japanese eateries to high-end French restaurants, clinics and bars, in both Japanese and Western styles. They also have the advantage of having experience in restaurant operations, as they own and operate two cafes themselves.
Mr Iwamoto talks about the design that will be required in the near future, “In Japan, there is a culture of partitioning with shoji screens and partitions. Even in today’s world where infection control is a necessity, we can offer a variety of safety-conscious proposals using the techniques of space composition developed in Japan, such as movable partitions and the use of glass combined with lattice.”
Regarding the design of luxury residences and hotels, he said, “Today, I think there is a common desire to create a sense of Japanese atmosphere in the common areas of hotels and apartment complexes. To design a Japanese style space, it is not enough to just use Japanese elements such as shoji screens and lattices, but actually, the way you combine them with lighting is essential. Proper lighting will allow you to see the excellence of the lattice and materials. Japanese designers are good at proposing not only partial designs but also total solutions, including furniture and lighting, and making the most of a compact space. It would be great if we could make use of our experience to help create a space in Australia.”
Nagomi Japan, a specialist interior materials supplier has teamed up with designer Katsuya Iwamoto to create stunning interiors for cafes, restaurants and commercial properties throughout Australia. Nagomi Japan also offers unique Japanese building materials that are delivered in flat packs to the site, making installation easy and reducing the processes on site.
photography: Seiryo Yamada
 Japanese restaurant 'Arashiyama Kisaburo' designed by Katsuya Iwamoto
Japanese restaurant 'Arashiyama Kisaburo' designed by Katsuya Iwamoto
 Osada Tokyo Showroom designed by Katsuya Iwamoto
Osada Tokyo Showroom designed by Katsuya Iwamoto